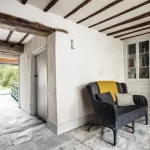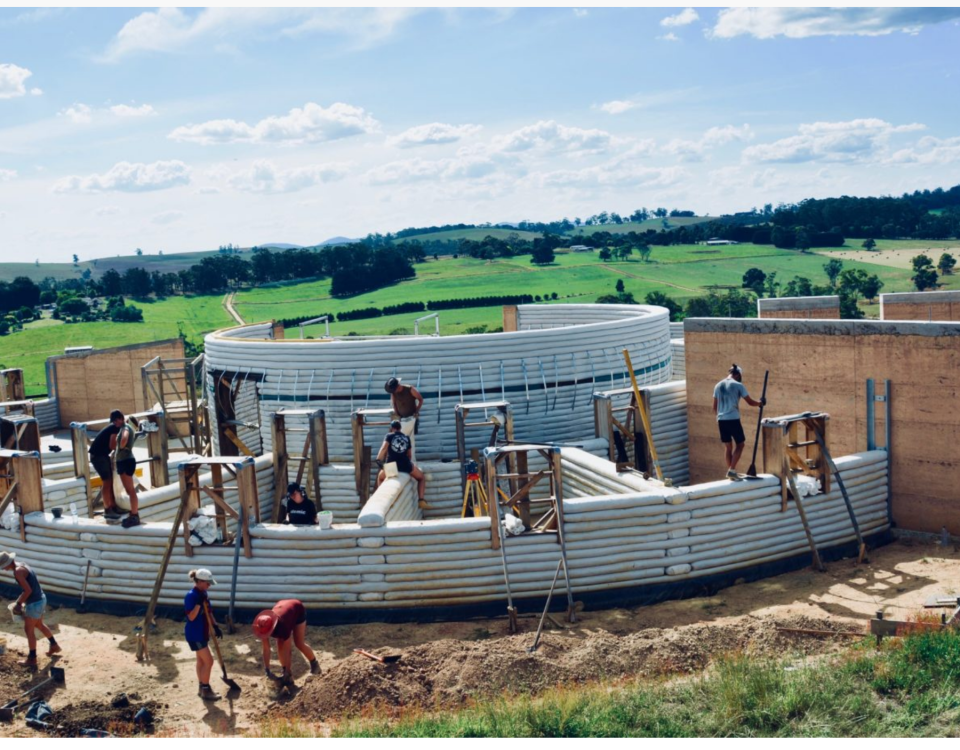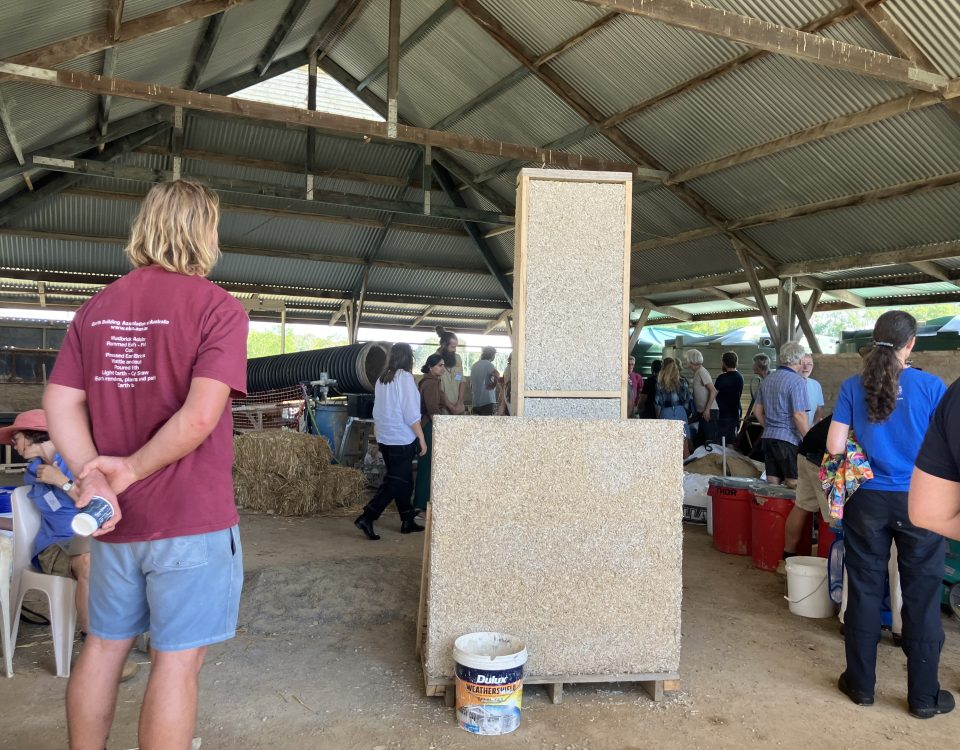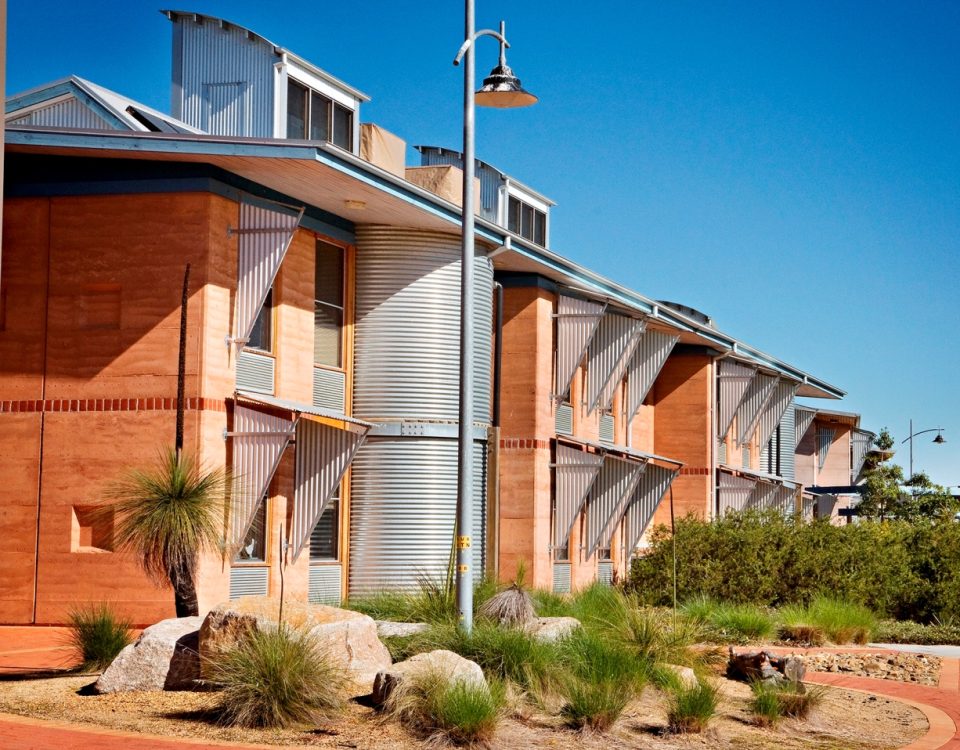
Building Material of the Month: Mud brick
09/11/2023
An overview: lime renders, earth plasters, washes and tadelakt
05/12/2023When we think about passive cooling what do we mean? In our previous blog we highlighted the principles of passive design which include orientation, insulation, shading, ventilation and materials.
We know that buildings have traditionally been significant energy consumers and with rising energy prices they are facing the dual challenge of providing comfortable indoor environments while minimizing their environmental footprint.
The ever-increasing demand for cooling, writes a recent article in Inhabitat, has led to the widespread use of energy-hungry air conditioning systems, significantly contributing to both peak electricity demand and greenhouse gas emissions.
So how do we strike a balance between indoor comfort and energy conservation?
I’ve been doing the rounds of housing and energy conferences of late in my role as sustainability researcher for Renew, a national not-for-profit that has been advocating for sustainable options for housing since 1980. At these sessions there is a lot of chatter about ‘energy efficiency’ and how to maximise the use of appliances, namely, reverse-cycle air-conditioners, but I’ve noticed that the conversation, across Australia, is very far from talking about what might happen if we DON’T need to install air-conditioners!
We have been looking at energy-intensive solutions for at least a generation as opposed to taking advantage of what the good ol Queenslander has known for 100+ years – that we can capitalize on breezes, raise the living areas above ground, or look at building up safe shading around our homes and properties.
Queenslanders, the often-timber housing on stilts favoured anywhere around the Tropic of Capricorn, and across the dry north west of Australia, have been doing great work at keeping us cool since the early 20thC. Part of the reason for the explosion of Queenslander home design in the 1800s was because of their efficiency and practicality. Timber was an affordable and readily available timber thanks to the rising popularity of sawmills, and the durability of metal roofs won out over tile as the humid climate put traditional European building materials to the test.
Queenslanders are so significant and celebrated they have built a reputation across the globe. Queenslander-style homes can be found along the border areas, developed primarily in response to the sub-tropical climate and have become an ideal choice to maximize design efficiency in humid areas. They are all high-set, single-storey dwellings with a characteristic veranda that extends around the house to varying extents but never surrounds it. From heavy downpours to flash flooding, Queenslanders need to deal with a lot of water. This was another benefit of building the house off the ground, giving water plenty of opportunity to seep into the ground without block its path and avoiding wet feet in the process.
Some Queenslanders have become unbearable in the ever-increasing summer temperatures, but they can be retrofitted with insulation and better quality windows to close off sections during the hottest times and open again once the breezes come through. With mandatory regulations looking to put air-conditioning in every home, we should be looking to what we can do to KEEP these homes working as they used to and reduce the heat-island effect coming from nearby roads, driveways and other hard rebounding surfaces.
Trees and vegetation (e.g., bushes, shrubs, and tall grasses) lower surface and air temperatures by providing shade and cooling through evaporation and transpiration, also called evapotranspiration. Cairns Regional Council has even developed a planning policy on ‘Tropical urbanism’ which describes the following conditions for communities to help reduce heat naturally:
- Shelter from sun and rain;
- A contrast of light and shade;
- Sufficient spaces around and between buildings;
- Minimisation of radiant heat and heat island effects;
- Air circulation, breeze permeation and passive cooling;
- Generous outdoor living spaces with large window and balcony openings;
- Generous floor to ceiling heights;
- High quality landscaping;
- Quality public and private spaces that proliferate and enliven the urban form; and
- Passive design that responds to the tropical climate.
Australia developed the technology, and the capacity, to build houses that suited the climate and environment they were being built in. Over 50 eyars we have slowly lost that art and built for energy-consumption rather than passive design. There are so many great options for designing homes that will not be reliant on constant cooling that we should be encouraging as best practice, not continuing to build hot boxes that will not work in an ever-changing ever-heating climate.
Lead image taken from LunchBox Architects is a re-design by SP Studio of a house in Paddington, Qld.




