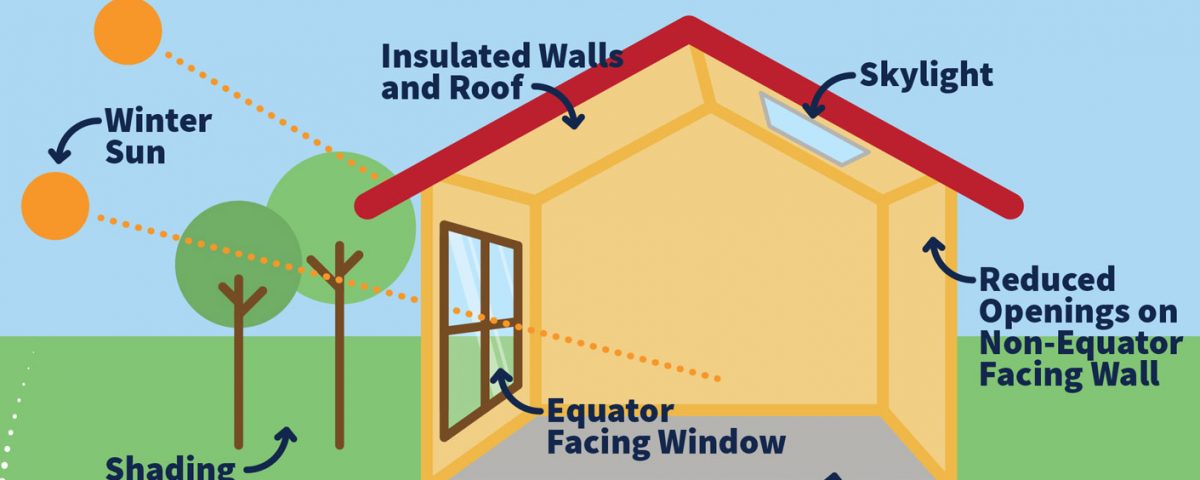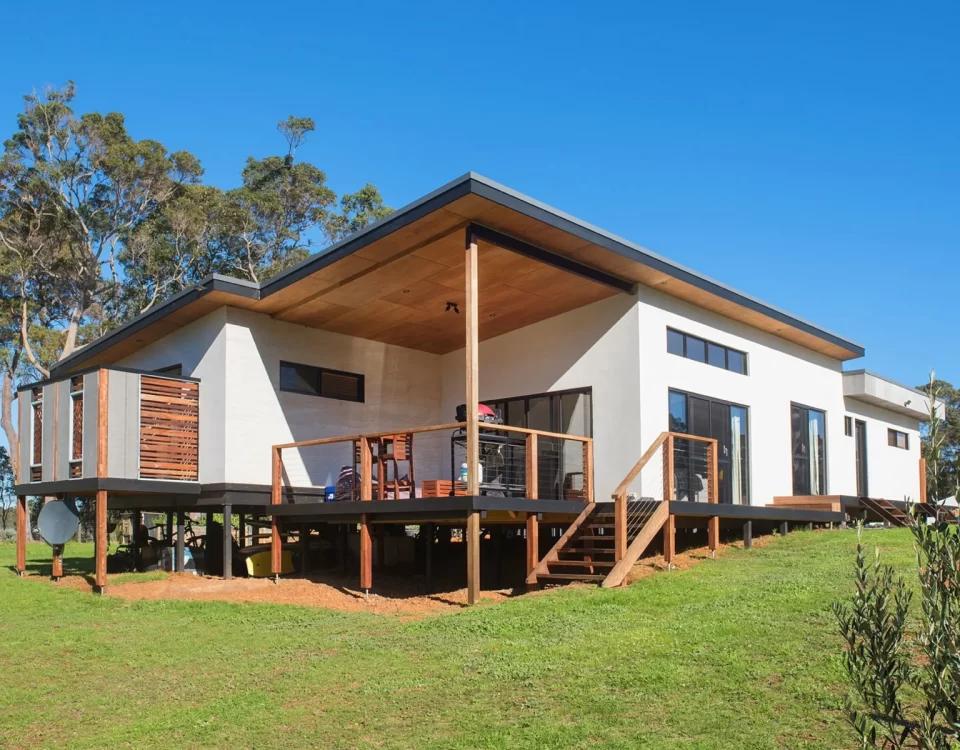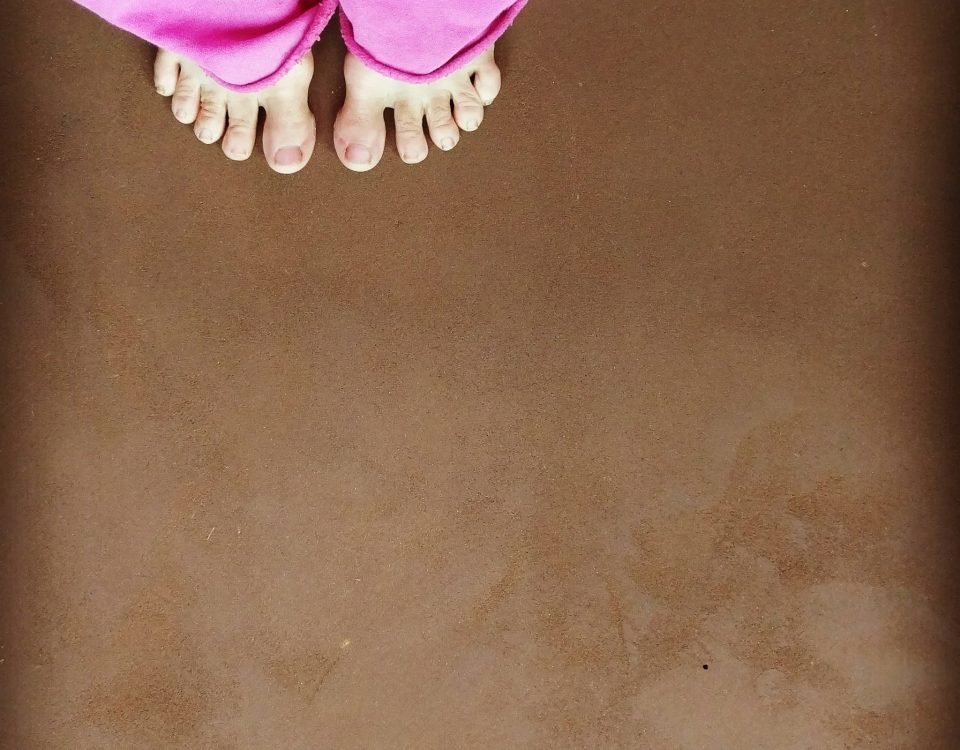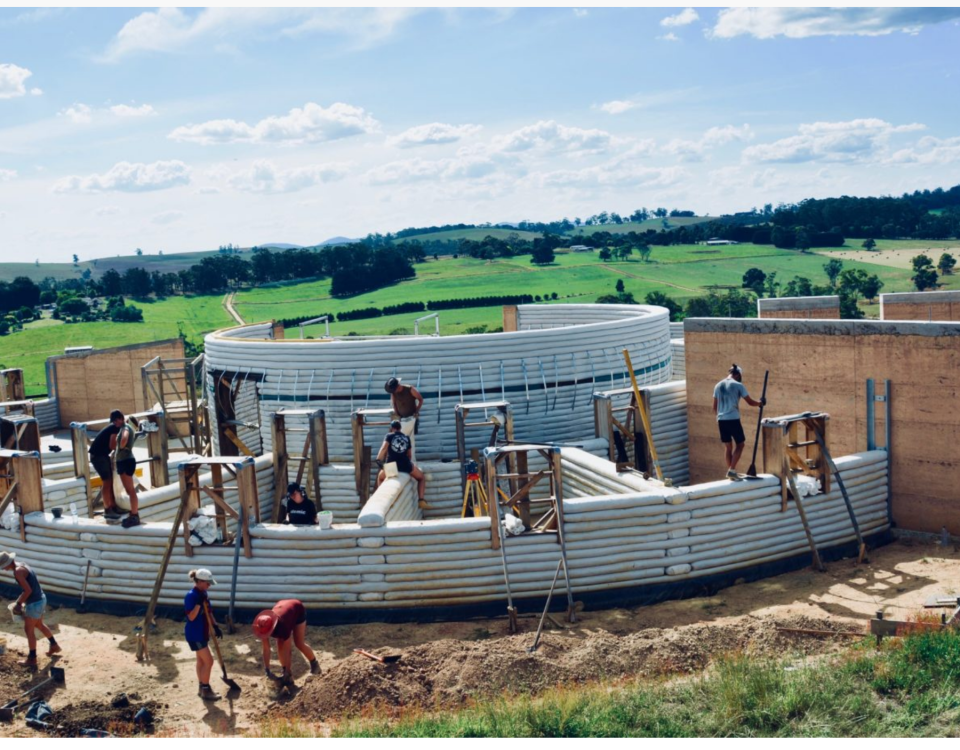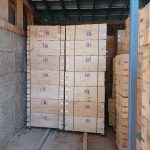
Prefabricated Strawbale Panels
01/08/2023
Getting insurance for natural builds
06/08/2023Passive solar design – the fundamentals
Passive solar design (or passive design) takes advantage of a building’s site, climate, and materials to minimize energy use. A well-designed passive solar home first reduces heating and cooling loads through energy-efficiency strategies and then meets those reduced loads in whole or part with solar energy. It is best to use passive design principles when designing or building a new home, but many features of passive design can be added through renovations or simple home improvements.
Working together there are five main elements: aperture/collector (north or south-facing windows depending on the hemisphere), absorber ([usually] hard and dark surface of wall or floor material), thermal mass (actual material that retains and stores heat), distribution (circulation of heat through natural conduction, convection and radiation) and control (roof overhangs, blinds, awnings, shade trees). Considering seasonality and the differing angles of the sun between winter and summer, there are plenty of ways to design better by thinking of passive design before looking at the orientation of the block or taking that into account when selecting where you want to put your home. In some regions, clouds block the sun often, so they would not be good locations to rely on the sun for heating. If a region’s prevailing wind comes from the west, windows placed on the west and east sides would allow for the greatest airflow. When considering all the passive solar techniques, it is important to use the correct ones based on the climate.
Australia has 8 main climate zones (as specified by the National Construction Code), and it is important to make sure your home is designed to suit your climate zone. Different passive design strategies suit different climates. Unfortunately, passive solar cooling has not made as much progress as passive solar heating. The two main ideas behind solar cooling are ventilation and the prevention of heat from entering the building. Proper ventilation is achieved by strategically placing windows so that as much air as possible can be circulated when open. One way to prevent heat from entering a building is to design the building with thermal mass on the outside so that it absorbs the heat before entering the building. Another method is to plant large deciduous trees, so they shade the building from direct sunlight during the summer months.
Whether we are discussing passive solar heating or cooling, the buildings’ geographical location and orientation play important roles. For example, to take advantage of passive solar heating and cooling, a building must be designed so its windows and main living spaces are located on the north or sunny side of the house. That way, the windows that face the sun can heat up the spaces people are in more often. Windows located on the south side do not let in any direct sunlight and allow more heat to escape than a solid wall.
‘Passive Houses’ are distinct to passive design. Passive House is a design standard developed in Germany that aims to achieve high levels of thermal comfort and energy efficiency with insulation, airtightness, window and door design, and heat recovery ventilation systems. We will focus on passive house (or Passivhaus) design in a future article.
Check out this house for a top-end example of good design and head to our directory page to chat to professionals working in the field for your next project.

